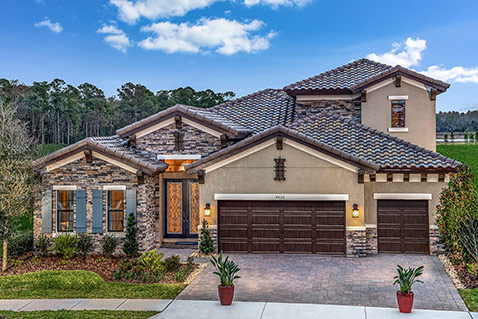North River Ranch Inspiration
New Homes in Parrish, FL
Call Sales Office: 727-453-9326
View our thoughtfully designed floor plan selection from the Inspiration Series available here at Brightwood at North River Ranch. We offer one- and two- story homes with upper and lower level owner's retreats, 3-car garages, open-plan grand room living and outdoor spaces. See plans for designs offering bonus rooms, dens, options (where applicable).

















